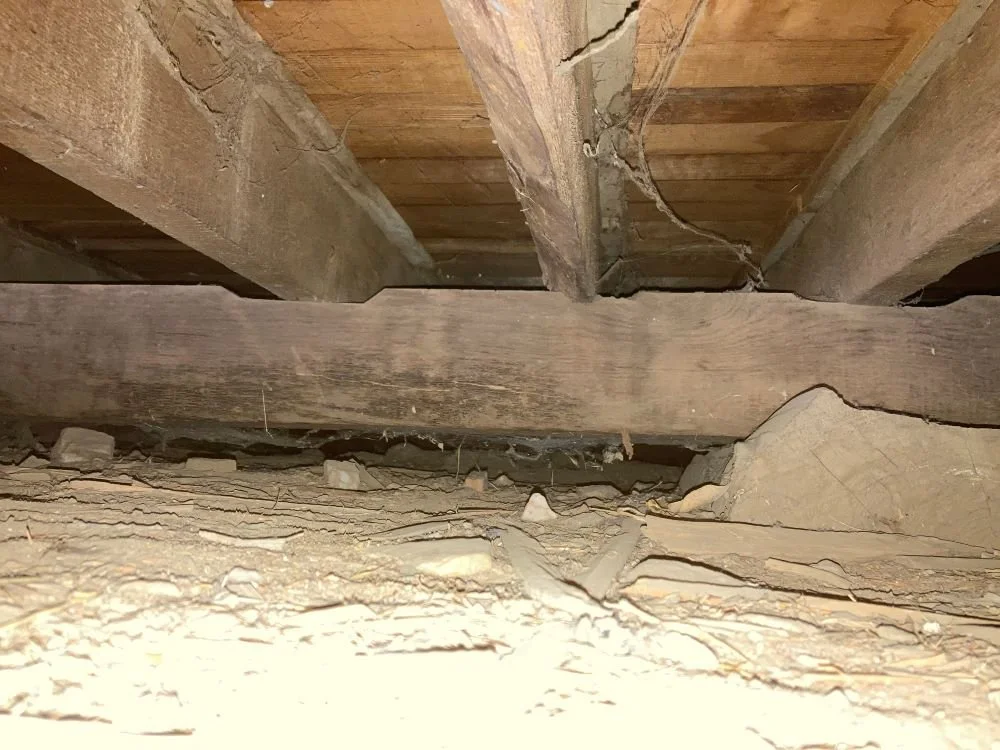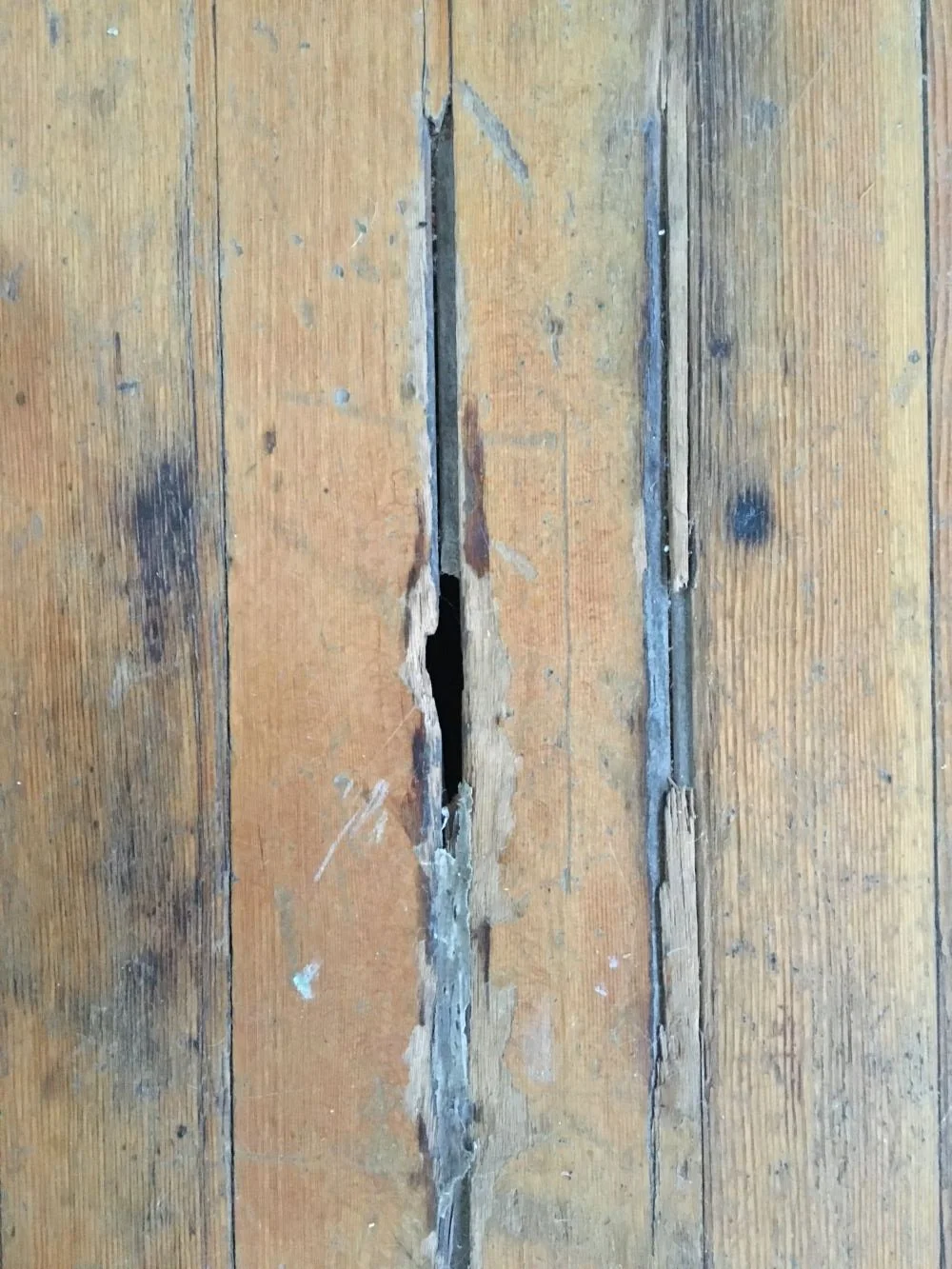Douglas Flat School Receives National Grant Funding to complete the Dance Floor Repair Plan
DFCC received $5,000 from the National Trust for Historic Preservation’s National Trust Preservation Fund (NTPF). Grants from the National Trust Preservation Funds are awarded to nonprofit organizations and public agencies across the country to support wide-ranging activities including consultant services for rehabilitating buildings, technical assistance for tourism that promotes historic resources, and the development of materials for education and outreach campaigns. For more information on national preservation grant funding: https://savingplaces.org/grants
Elder woman at a church service inside the Douglas Flat School. Cracked floorboards are visible in the right foreground.
Condition Assessment
“This flooring is being stressed and is cracking and breaking due to the material bouncing up and down when walked on. This occurs because there is no subfloor (there never was) and the joists are too far apart to properly support this newer, thinner flooring material.” - Mineweaser & Assoc., 2018
(note, the “newer, thinner” material referred to here is the existing historic floor (T&G Fir) installed between 1870 and 1890).
Floor framing with no subfloor
Close-up photograph of split grooves with damage to historic floorboards.
Preservation Treatment Plan
The current foundation stabilization project has been modified to include new floor supports. These consist of rim joists at existing joist ends, intermediate new joists and blocking specified by the structural engineer, Terry Weatherby, P.E. of WRF in Jackson, CA. Construction plans for the additional floor supports were reviewed and approved by the Calaveras County Building Department under the California Historic Building Code.
Additional blocking may be used at the discretion of the renovation contractor. The historic joists have taken a “set” with significant crowning of the floor. This repair plan includes slotting the existing joists in the center to allow spreading of the joist bottoms to promote floor settlement when the building is set on a level foundation. New uncrowned joists can be used for bearing loads and the crowned joists can be shimmed as needed after settlement to support and stabilize the floor at less than 24-inch on center. Some sistering of new joists to historic joists may also be employed during the lowering and leveling to replace or support existing damaged wood.
Once the flooring is adequately supported, the damaged sections of boards can be cut out and replaced, as long as the replacement wood is of the same species and has a similar or matching grain pattern and color. In accordance with SIS guidelines repairs will seek to minimize replacements and retain existing cracked or damaged boards that are sufficiently supported and filled to take a finishcoat.
Refinishing will be carefully done with minimal sanding allowing the historic patina of the floor to show, including the dark rectangle in the southwest corner that may have been the long-term location of a cabinet or built-in chest. Existing finish is most likely a water soluble Varathane-type or similar in common use when the floor was last refinished sometime between 1980 - 2000. This treatment be used for refinishing the floor after repairs. This finish will be compatible with the existing finish on the lightly-sanded areas and will provide the hardest clear surface possible for long time use. Use of this material is consistent with the SIS Preservation Guideline 7 because the building is in active use as a public meeting space and requires a modern hard finish to display and sustain the historic materials beneath.
This Dance Floor Repair Plan was prepared with support from the National Trust Preservation Fund. This floor repair plan is a “living document” and will be modified as necessary by DFCC and implemented along with other identified historic preservation treatments.
DFCC


