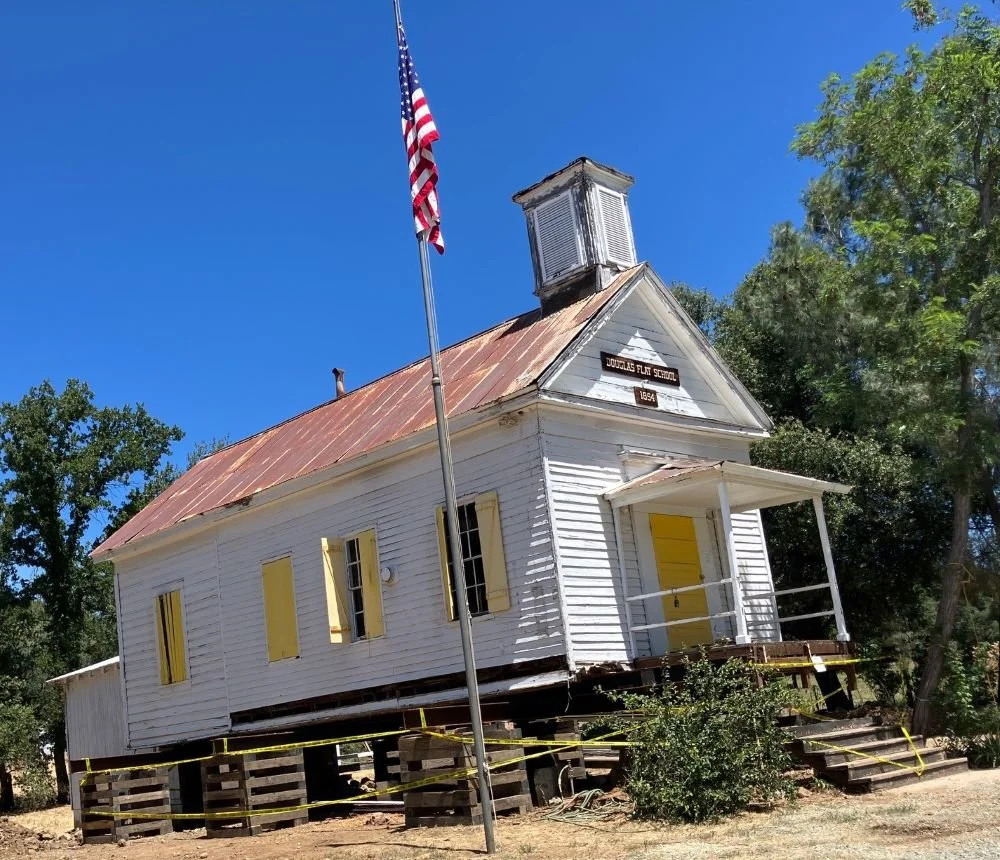Local contractors are sought to bid on the Foundation Stabilization Project
August 11, 2025
Request for Proposal (RFP)
The Douglas Flat Community Center (DFCC) seeks qualified Contractors for the following scope of work. Bidders must have a California State Contractor’s License, General Liability insurance and Workman's Compensation insurance. The building permit will be the responsibility of DFCC.
Background
This is not a prevailing wage job. DFCC is a private non-profit corporation 501(c)(3) run by volunteers dedicated to preserving the school and grounds for the benefit of our community. Our revenue is from memberships, rentals and tax-deductible donations of money, services, and materials. Bidders are encouraged to show a line-item adjustment for the value of donations, if any. DFCC is grateful for donations that advance our purpose and will provide receipts for the value of in-kind donations.
This job qualifies for the California Historic Building Code. Information about the historical significance of the Schoolhouse is available on our history page. The Secretary of Interior Standards (SIS) guidelines applicable to this work are attached to the RFP.
The Schoolhouse
The schoolhouse was jacked up onto cribs to access the underside for new work.
The building is located at 1330 Main Street Douglas Flat, California. The historic building is 20 x 40 feet and was jacked up four feet above grade in June 2025. There is a 14 x 16 foot Annex (kitchenette and toilet) at the back. The Annex sits on a perimeter foundation on three sides with piers under where the two buildings were attached. The modern Annex has a functioning toilet, sinks and electrical power available for contractors’ use.
Scope of Work
The selected contractor will provide all equipment, personnel and materials to complete tasks described below and in accordance with the Building Permit Plans by WRF Engineering.
Please bid all or any of the following three tasks separately. DFCC reserves the option to select different contractors for each.
Carpentry:
Cut out existing decayed wood where needed to install a 2x4 bottom plate under exposed wall studs. (for bid, assume 40 l.f.)
Trim existing joists to install new 2x6 rim joists, (for bid assume 80 l.f.)
Install supplemental 2x floor joists between existing joists, with blocking per plan.
Install new level rim girders (for bid assume 80 l.f.) and the center girder (40 l.f.) and secure them to the piers. (The building will be lowered onto these girders by others.)
Concrete form and pour work:
Cut down the six (6) existing piers, (approximate avg. 1-2 inches), to match the final floor elevation of the School with the Annex floor.
Excavate footings between piers. Drill and epoxy rebar to pier footings (requires inspection).
Construct forms for six (6) supplemental exterior piers to match existing piers in appearance, construct forms for four (4) interior piers, and construct forms for both foundation stem walls at the gable ends, per plan.
Install rebar, anchor bolts, and call for Calaveras County Building Department inspection.
Pour all forms and strip forms after suitable cure time.
Masonry work:
Rebuild the deconstructed masonry wall between piers using original stone or similar replacement, incorporating supplied vents.
Contractor Selection
DFCC is eager to complete the work as soon as possible. DFCC will review all proposals for any phase of the work and will consider proposer’s qualifications, availability and price. Please provide a summary of experience or references, proof of insurance, work schedule, and price with your proposal at your earliest convenience. The contract will be awarded following approval by our Board.
Information and Proposal Submittal
To visit the construction site or for additional information, contact John Kramer by telephone at (209) 601-0517 or Stewart Segale (209) 559-9737 or email us at DFCC1854@gmail.com. An alternate contact for construction questions is Don Payne at (209) 795 6536.
Construction Plans are available for download online, (final changes to the construction details are in process and will be posted when available).
Please submit your proposal by email to DFCC1854@gmail.com or by mail to DFCC PO Box 73, Douglas Flat , CA 95229
